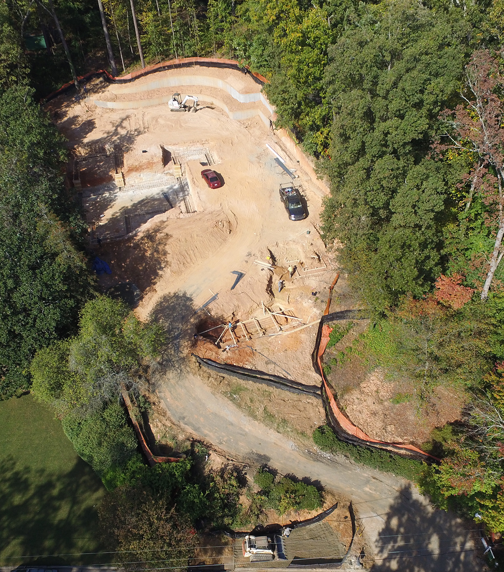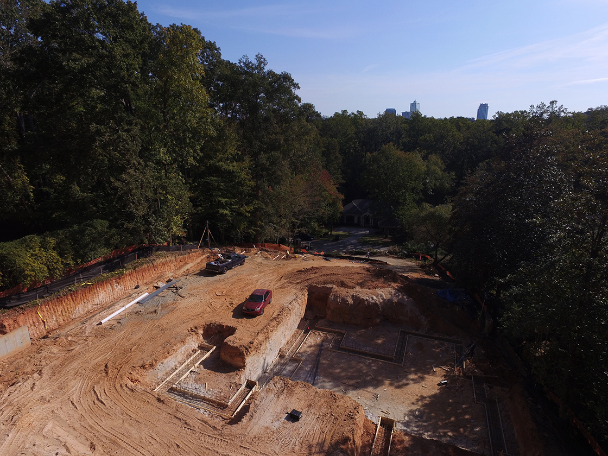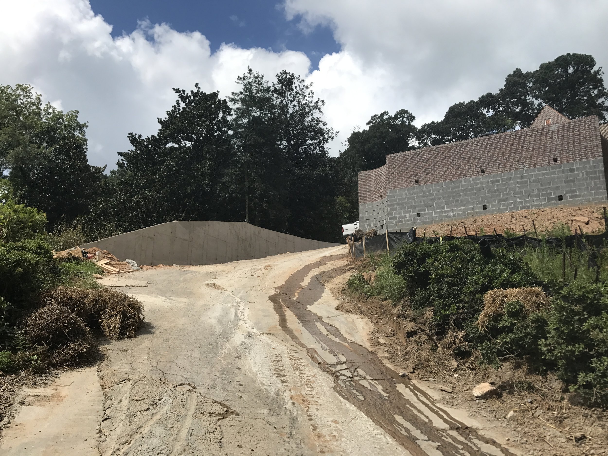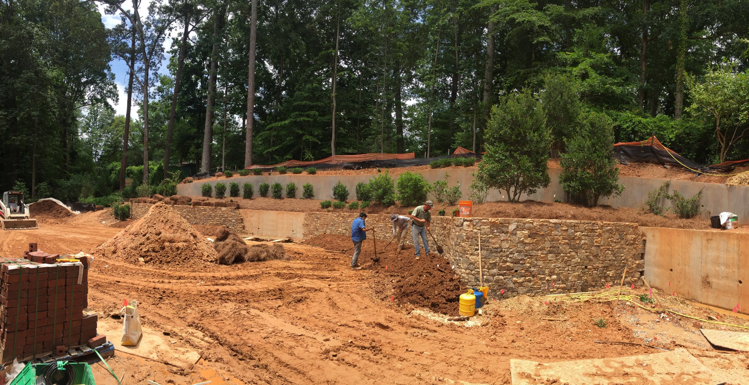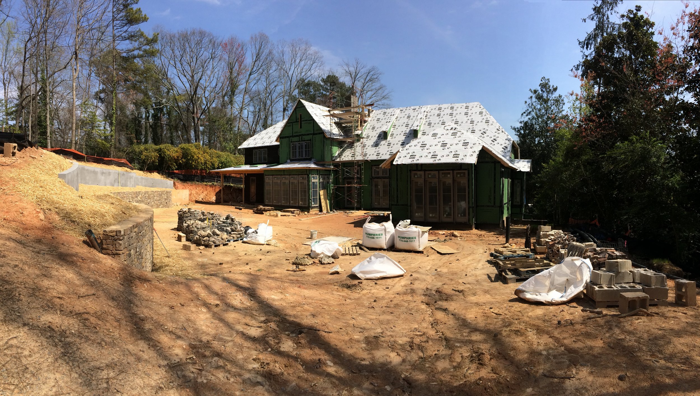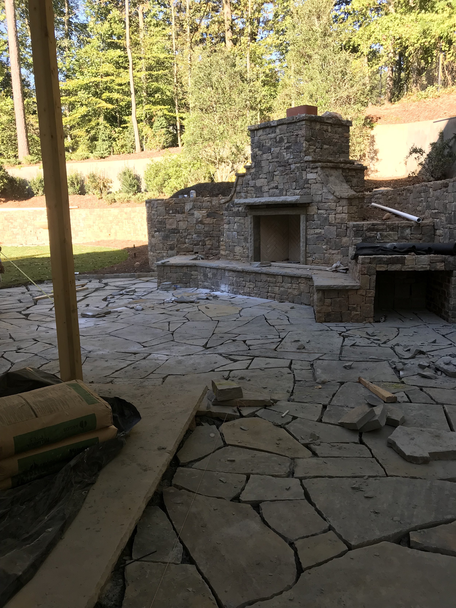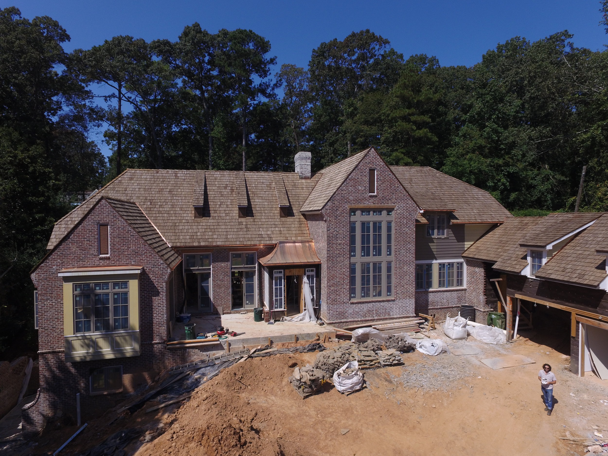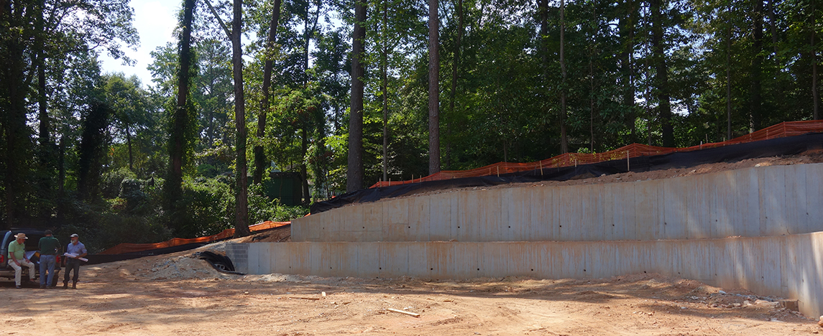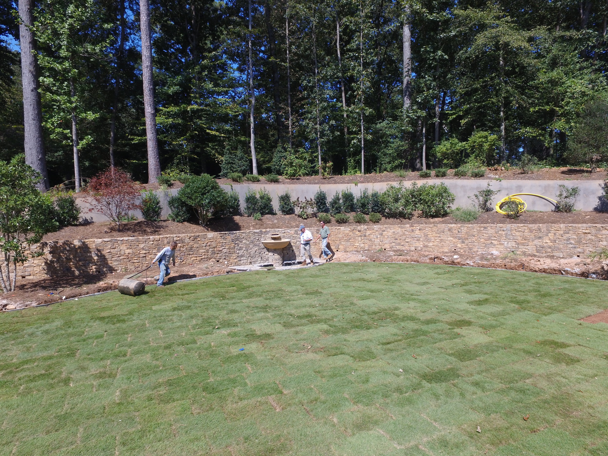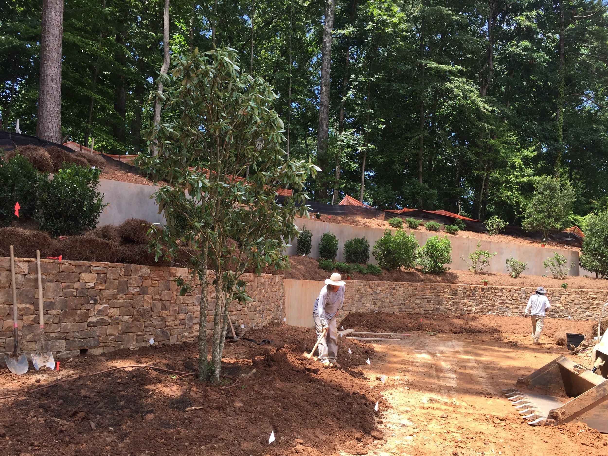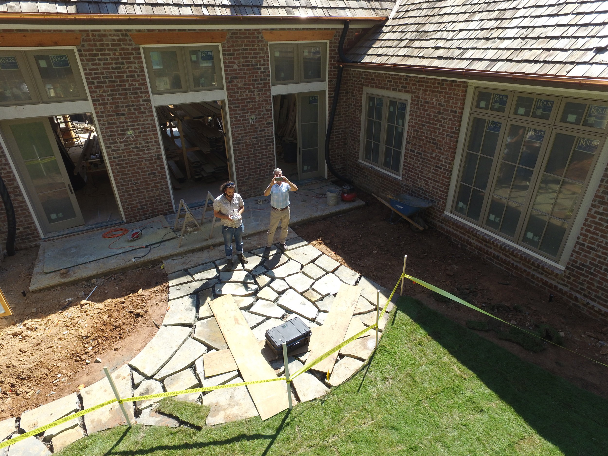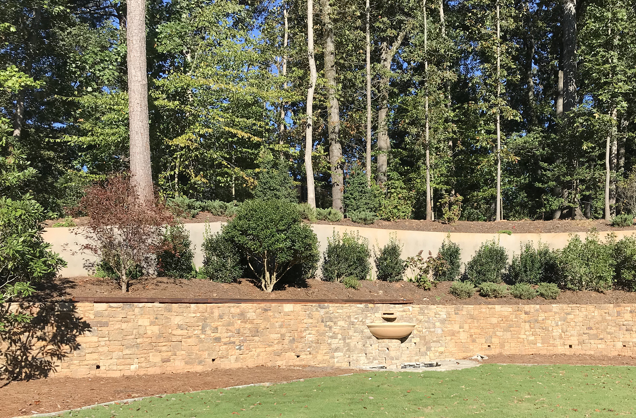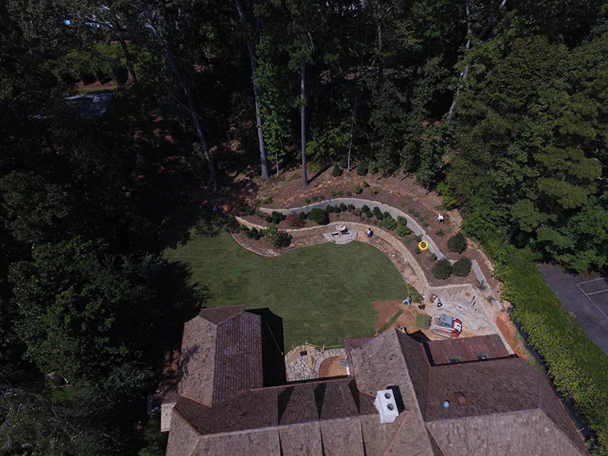Estate 1
We worked for over a year to produce schematic designs, construction documents, planting plans, grading plans and models. We were hired as the second landscape architects and had to adapt an existing design to accommodate the objectives of the client. We inherited a scar on the earth from the prior landscape architect. When we first visited the site the previous home had been leveled, and the vegetative layer torn away. It was clear that we had an enormous challenge ahead. The construction site was a blank slate on a 33% slope in a 1960s single-family neighborhood.
Our approach was to inundate the landscape with native plantings that will prosper and quickly envelope the concrete retaining walls. We selectively removed invasive plants while keeping plants like Elderberry (a native plant that feeds 100 native birds).
The client had a desire to mask the retaining walls that flatten the land to hold the footprint of the home. We designed a water feature and outdoor fireplace that help integrate the walls, the landscape, and the new house.









